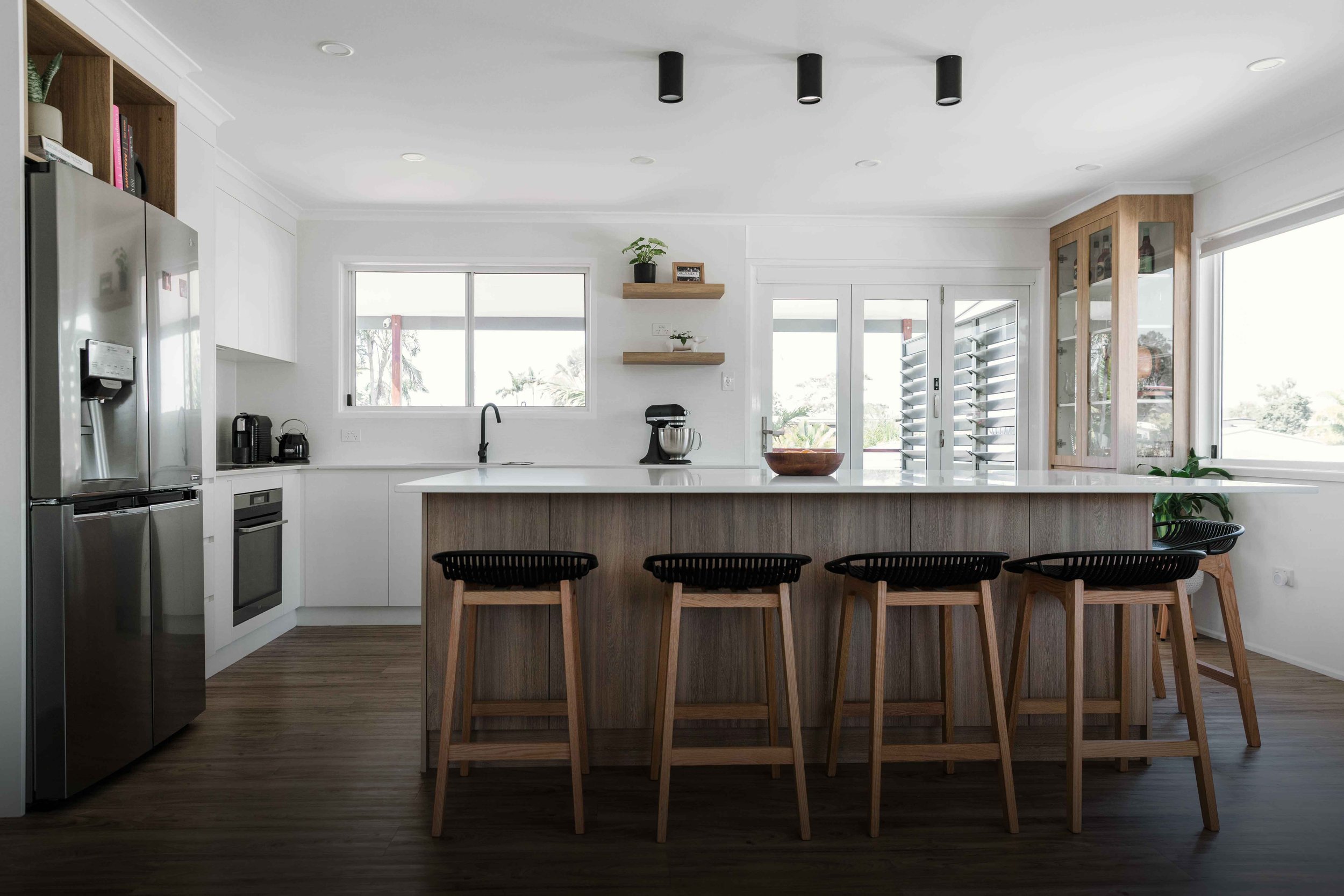
Let's create a space that isn't only inspiring and functional, but completely 'you'.
Are you thinking about building or renovating?
Space Planning
Hard Finishes
Custom Joinery Design
Soft Furnishings
Lighting
Project Management
WHAT CAN WE HELP YOU WITH?
Interior design encompasses the transformation of built environments, spanning from renovations and new builds to hospitality and commercial fit-outs, as well as multi-residential projects. This involves optimising floor plans, designing kitchens, bathrooms, and cabinetry, as well as creating lighting and electrical plans. We also curate materials, fittings, and finishes, such as tiles, flooring, and tapware, to create cohesive and captivating spaces.
WHAT IS INTERIOR DESIGN?
Here’s how the process works…
-

1. CONNECT WITH US
Are you thinking about a renovation or embarking on a new build project? Reach out to schedule an Initial meeting and discover how we can help bring your vision to life.
-

2. INITIAL MEETING
Before starting a project, we hold an Initial Meeting to delve into the project scope, requirements and our client's vision. From this conversation, we develop a project brief and a detailed fee proposal that breaks down the four key stages of our design process.
-
3. DESIGN CONCEPT
The initial stage of the design process begins with sourcing images to communicate the aesthetic direction. Layouts are tested to establish the best use of space and achieve the most functional floor plan. Preliminary materials and finishes are collated via our moodboards to communicate the tactility of our design.
-

4. DESIGN DEVELOPMENT
Following client feedback from the Design Concept, we delve deeper into the project. This stage involves integrating finer details and carefully considering construction methods for the built components. We draft spatial planning, functionality and cabinetry proportions. Simultaneously, we fine-tune material selections, including tiles, stone, tapware, lighting, and fittings. We then utilise 3D modelling to further visualise our design concept.
-

5. CONSTRUCTION DOCUMENTATION
We meticulously document every aspect of the design to facilitate clear communication with the builders and contractors on-site. This includes detailed floor plans, elevations and sections, alongside a comprehensive fittings and finishes schedule. By providing this information, we streamline the quoting process for builders and contractors, minimising the guesswork and inaccuracies.
-

6. CONSTRUCTION SERVICES
During construction, we offer several services to ensure that the realisation of our client’s vision is going according to plan.
Our services include;
• Reviewing cabinetry shop drawings
• Fielding phone calls from builders and contractors
• Reviewing quotes
• Meetings with the builders and tradies
• Assistance with resolving of unforeseen issues that arise on site.


